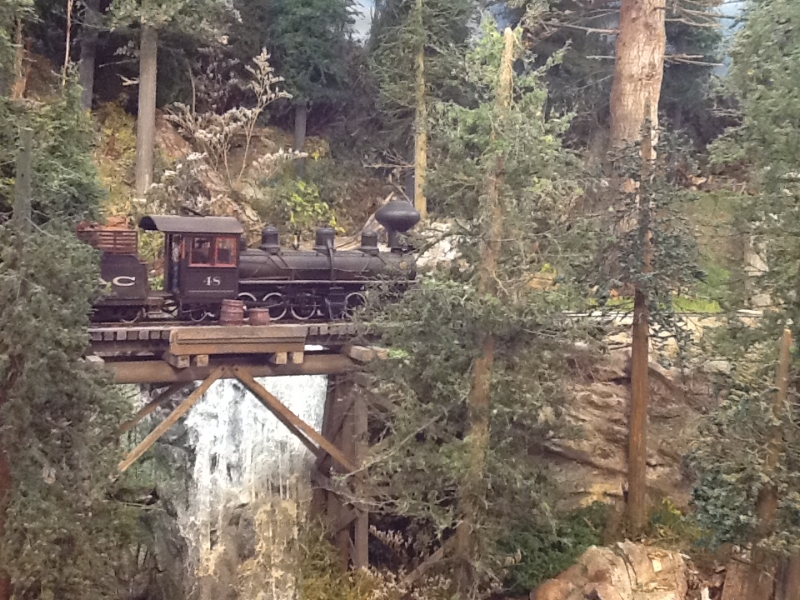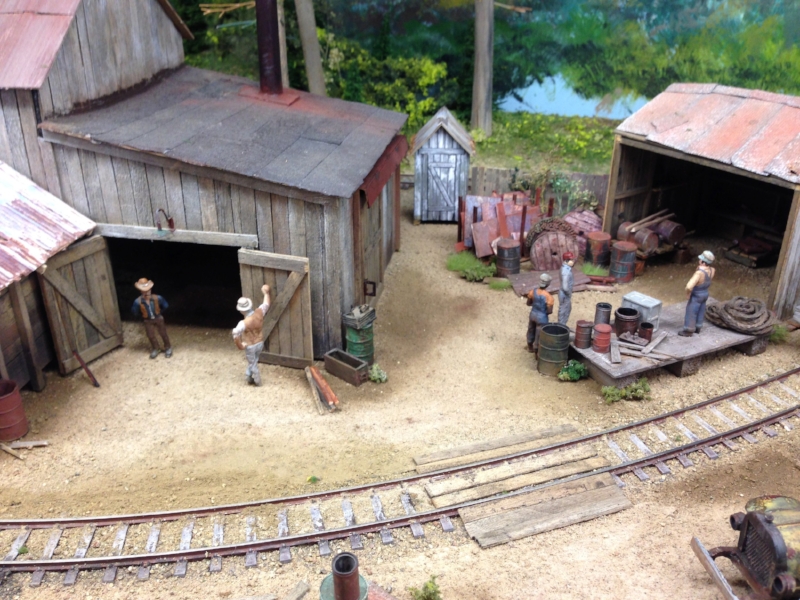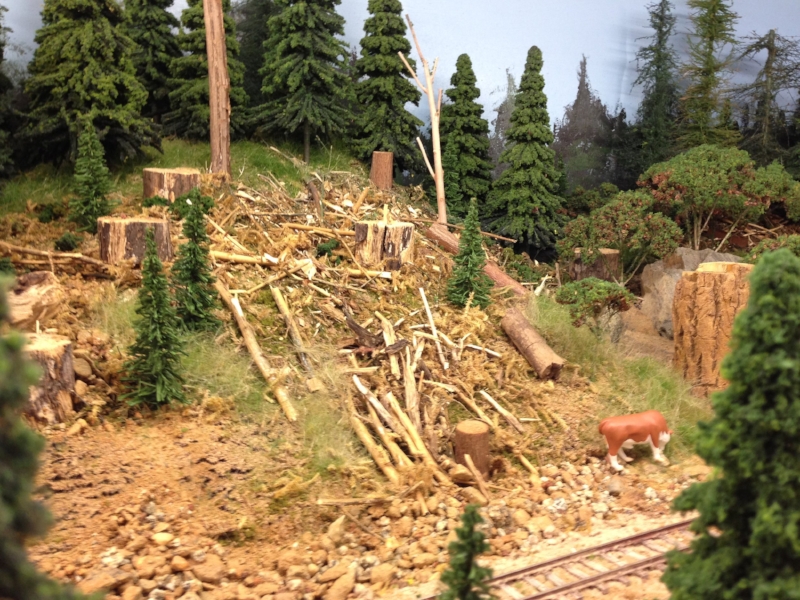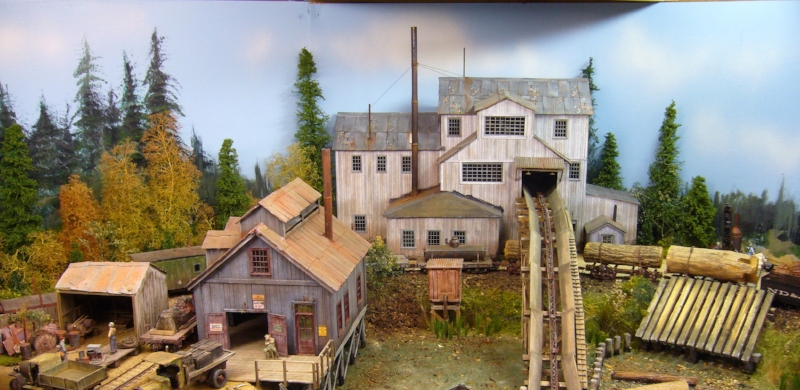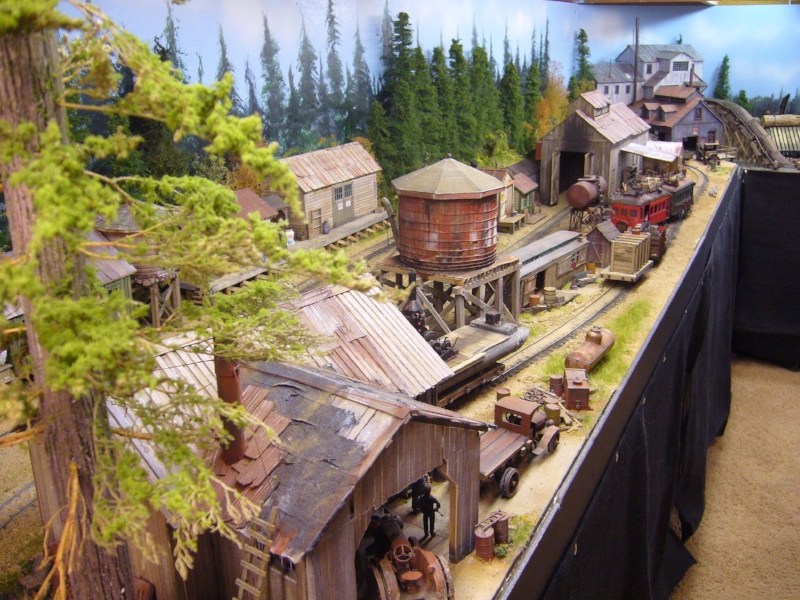
A few years back I had an idea whereby I could expand my modeling options without tearing out existing sections of my home layout. What I realized was there was a lot of wasted real estate below the layout that could be reclaimed. This notion led to me carefully removing support legs to clear viewing space. Once clear of leg obstructions, I built a basic flat top bench work 24-inches deep with about 28-inches vertical to the next level. By extending the fascia down from the upper layout I created a shadow box effect, and when sitting in a chair a very effective view. The railroad is point to point, with the background story being that the logging takes place on a large island somewhere in the northwest. An inlet is being modeled, along with a sawmill scene, engine service / yard, main camp, out in the woods scene, small town, and finally a log yarding / camp area deep in the woods. With this approach I have create most of the logging themes and provides for more modeling opportunity. As of 2019 this area is still under various stages of construction but it is now a Gn15 1/24 scale layout. Double Click on any image for a larger view.












